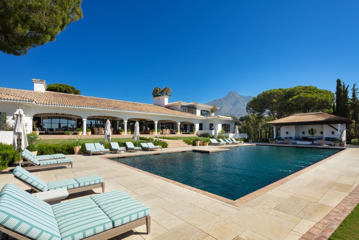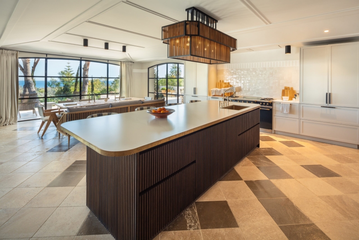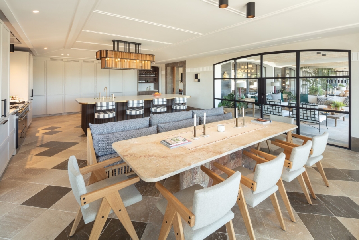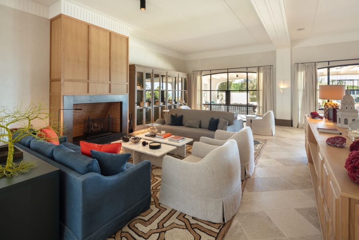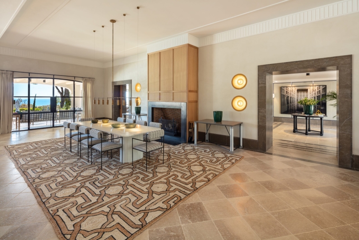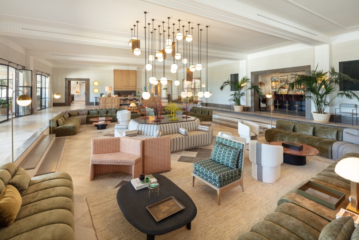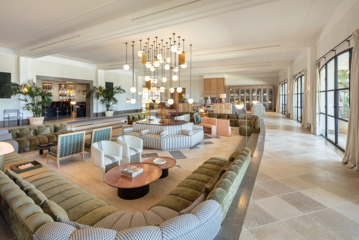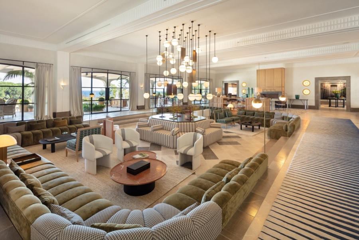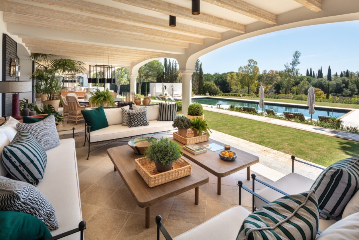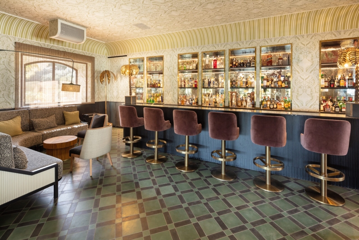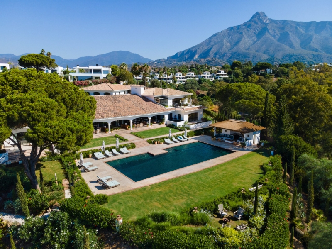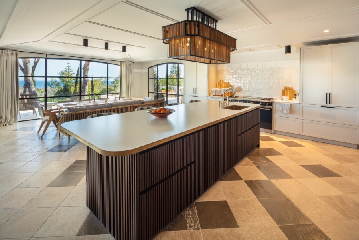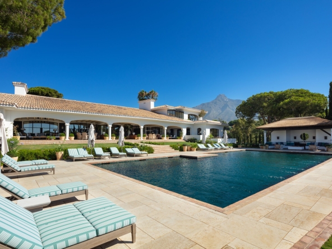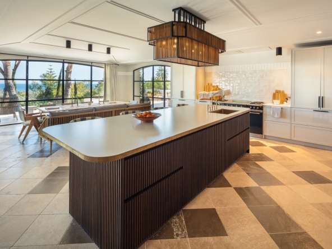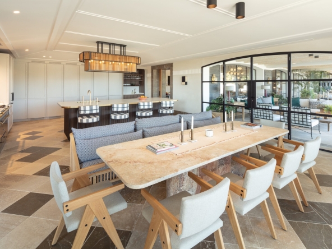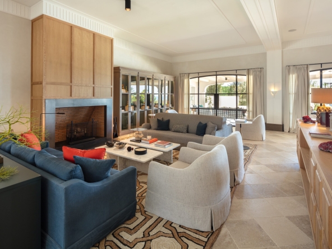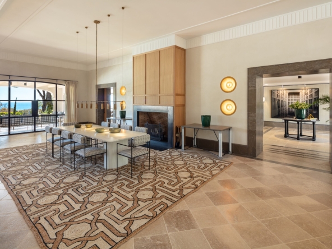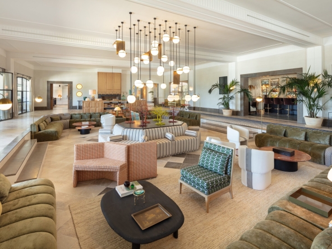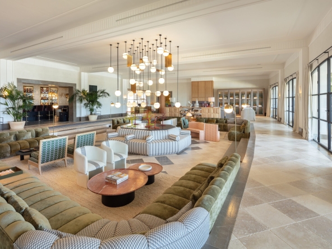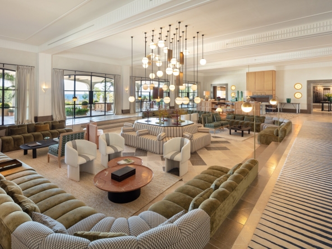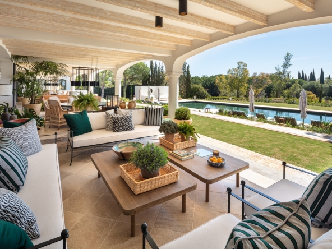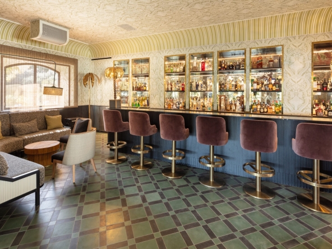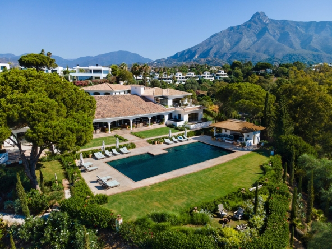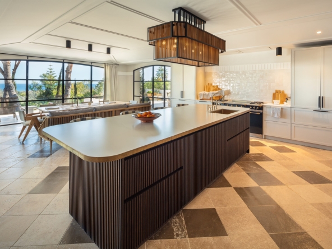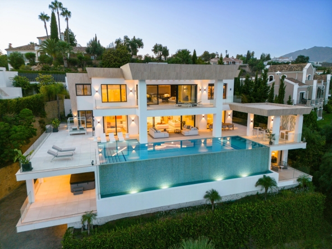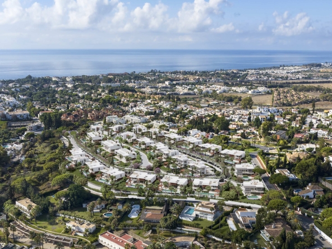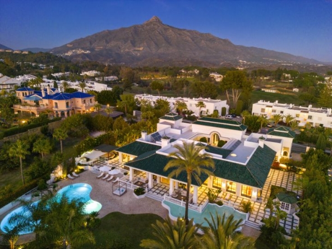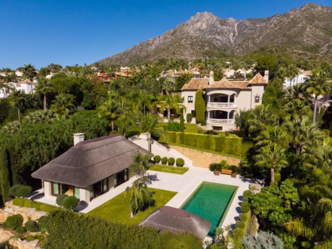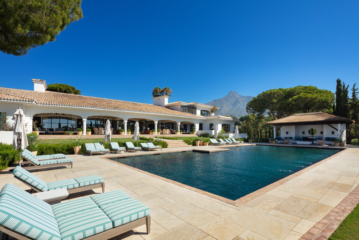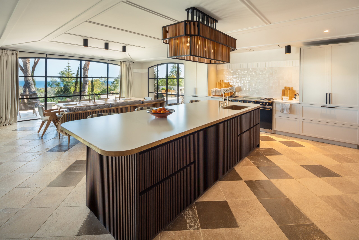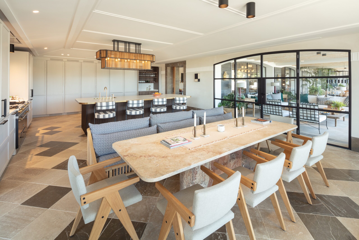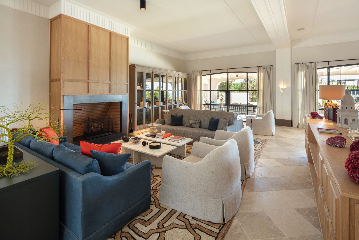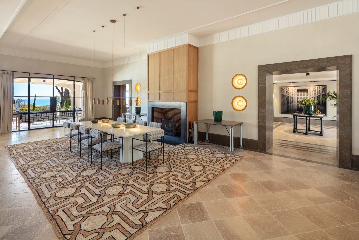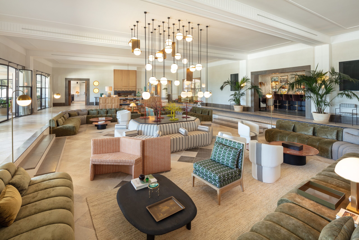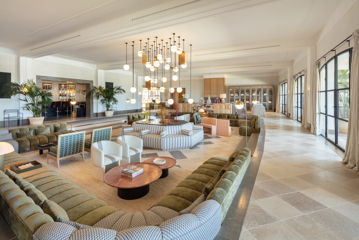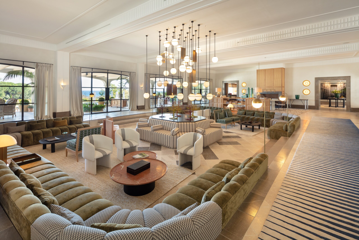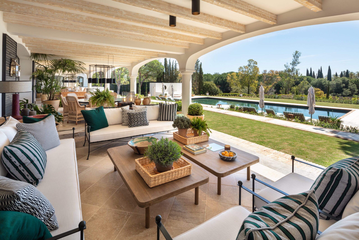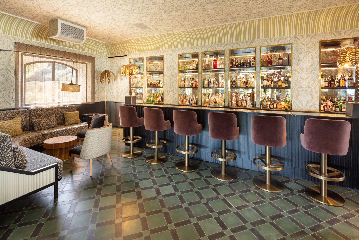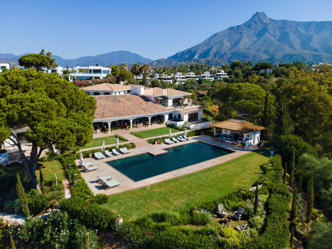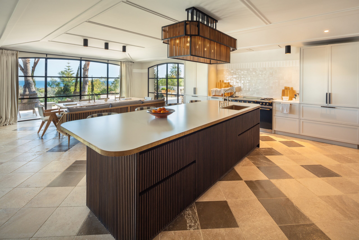LA GRATITUD
Description
ONE OF MARBELLA’S MOST ICONIC MANSIONS
La Gratitud, the ultimate unification of art, architecture and engineering under one roof. The most exquisitely conceived estate with breathtaking and unencumbered panoramic views towards the Mediterranean Sea and the spectacular backdrop of the Sierra Blanca mountain range, built on an ample plot of 8.799m2 and impressive built of 2.001m2.
This authentic Spanish estate is located in one of the most sought after areas in the Golden Mile and has been crafted with bespoke finishes throughout. Designed by respected Spanish interior designer Luisa Olazábal, the property promotes an eclectic and timeless style, each corner of the premise being thoughtfully curated. This truly impressive villa opens up to a stunning grand salon with multiple lounge spaces built within a sunken area, each section staying true to its eccentric style, with an impressionable brass centre chandelier. You can also find a separate dining area with opposing dual open steal fireplaces with wooden clades. A surprise element hides just behind the velveted curtains, where you can find a fully customised cocktail bar with incorporated Bose speakers, personalised lighting elements, multiple chill-out areas, art-deco flooring and even a smoke machine. The wide-ranging indoors lead seamlessly to the magnificent backyard, connected by five large steal case French doors. The exquisite kitchen features a separate butler’s pantry and chef’s island, a stunning vintage Lacanche gas stove, built-in wooden cabinets for storage, wine cooler and walk-in fridge. The bright dining area overlooks the panoramic garden and sea views and is comfortably connected to the covered outdoor patio. This impressive estate couldn’t be complete without its offering of multiple welcoming outdoor areas. True to its Spanish heritage, you can bask in its Andalusian architecture with spacious covered and uncovered patios, wooden beam ceiling details, a centre water feature, lush vegetation and romantic manicured gardens, a large swimming pool facing the blue horizon and your own paddle court. With an impressive total of 9 sizeable bedrooms, spread evenly throughout the main estate, each one has been carefully designed, making the most of its capacity.
The master suite is truly astounding, designed with natural wooden touches throughout, personalised cabinetry and unique design elements, overlooking the magnificent sea views and harmoniously flowing onto the private terrace. With an integrated spacious and elegant master bathroom, its centre piece being a beautiful green copper clawfoot tub with an open glass ceiling, with plentiful nature views and direct access to an outdoor Jacuzzi. The lower level has been completely renovated into the ultimate entertainment and wellness centre. Including a multi elevation movie theatre room and designated loft-style bar with mirrored ceilings, a custom hammam SPA fit for a king and heated indoor pool, massage room, a gaming room with Formula 1 seats, state-of-the-art gym complete with the latest equipment and a bowling alley, and a poker salon. The equally stunning guest house hosts 7 bedrooms, with a continuous line of unifying details and exquisite finishes throughout. La Gratitud is truly a timeless masterpiece and one of the grandest properties to come to market in Marbella in recent years.
Details
16
16+5
2001
8.799
12

